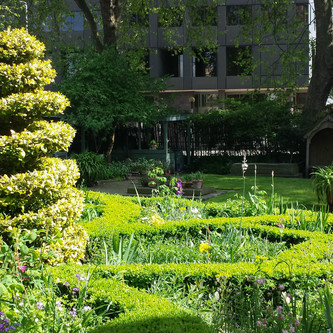
The Burrell Collection
Glasgow
Architect: John McAslan + Partners
Client: The Burrell Collection
Project completion: 2022
The design of the Burrell Museum in 1983 preceded the national regulations that introduced accessibility as a requirement for new buildings. For this reason the original Burrell Gallery did not include any provisions for Inclusive Design. The Burrell Renaissance Project was therefore a one-off opportunity to address and even exceed current expectations. This was particularly significant as the project is just one of a few Category A post-war listed buildings in Scotland.
The client went to considerable efforts to consult over 15,000 local people representing the interests of the people of Glasgow, including those with disabilities. This was a huge commitment and influenced the design of the building and its setting as the scheme developed. The finished project amply reflects the insights and preferences of the local community, demonstrating what can be achieved by a determined client.
The building has two functions, primarily as gallery spaces to exhibit the Burrell Collection, but also as a community facility serving local interests. Both have been successfully and comprehensively met by incorporating regulatory requirements but there are other access improvements worth noting as follows.
External
Regardless of any efforts to improve accessibility into and within a building, the full benefit of these changes will not be felt unless suitable measures for arriving at the building are in place. From the start this has been an issue at the Burrell, located as it is outside Glasgow with limited public transport connections and with a steep slope across the site. These key limitations have been addressed by the introduction of:
-
a new parking area close to the building for cars and buses, including ample Blue Badge Bays and a drop-off position directly in front of the building entrance;
-
new step-free approach path leading direct from parking to the new museum entrance on Level 2; and
-
new step-free route to the café terrace and onwards to Pollock Park itself.
Internal
The single main entrance put arrival spaces under pressure as visitor numbers increased. The original layout of the gallery was considered difficult to follow. These issues have been addressed by the introduction of:
a new additional entrance direct into the gallery while allowing the original entrance to independently serve the community and learning facilities:
-
simplified wayfinding on arrival via the triple height central ‘orientation’ hub;
-
two Changing Places WCs in addition to the regulatory accessible WC requirement;
-
lifts between all levels with two in the main building, one of which can accommodate larger wheelchairs / scooters; and
-
rest seating in key locations.
These changes have considerably improved the visitor experience for everyone, but especially for those with impaired mobility or limited energy.
The Visitor Experience
To successfully benefit and learn from the wide range of exhibits relies in part on a suitable range of communications. The gallery has therefore made a considerable investment in:
-
the availability of British Sign Language training for staff;
-
captions to exhibits; and
-
information in a range of languages.
Measures for collating feedback from visitors will allow the gallery to monitor the success of these arrangements and plan for future improvements.
Conclusion
The Burrell Collection project demonstrates convincingly how substantial improvements to accessibility can be made to a listed building, preparing it for a long and useful life serving visitors and the local community. The standards achieved will set a bench mark for similar projects.
Awards:
British Construction Industry Awards, Cultural & Leisure Project of the Year 2022


More Projects:
Talk about a project?
Get in contact
If you would like to work with us, please fill in the fee proposal enquiry below. If you would like to discuss the project in advance just send an email or phone. We turn around fee enquiries quickly, especially when provided with full details of the brief.












